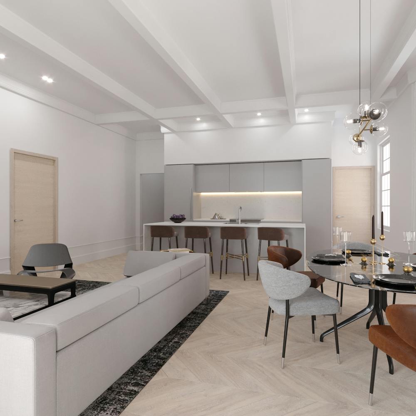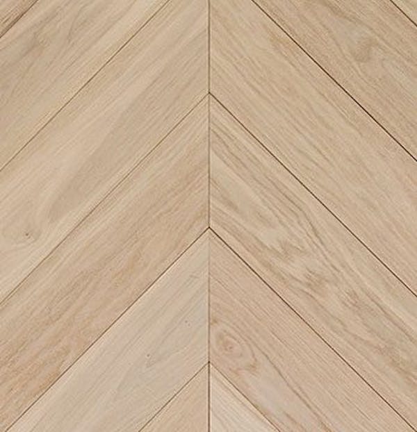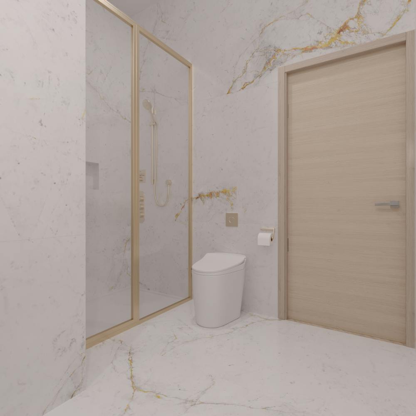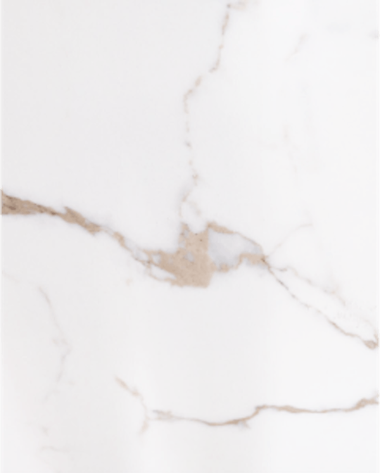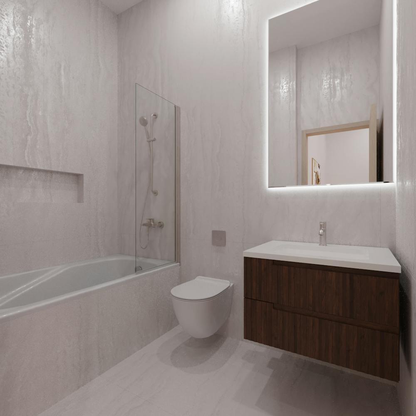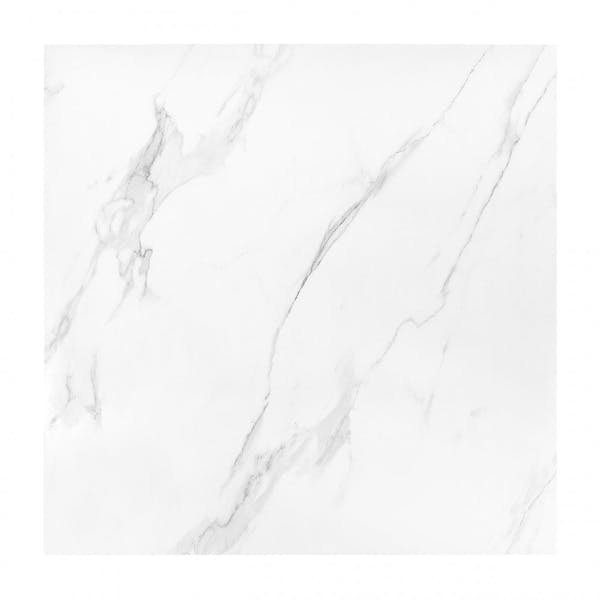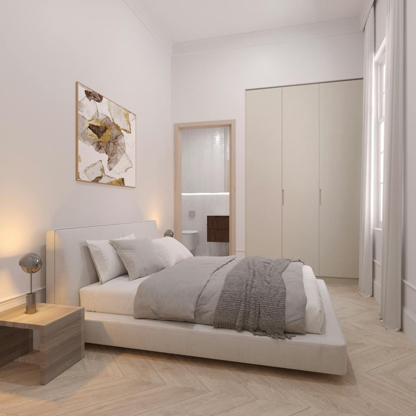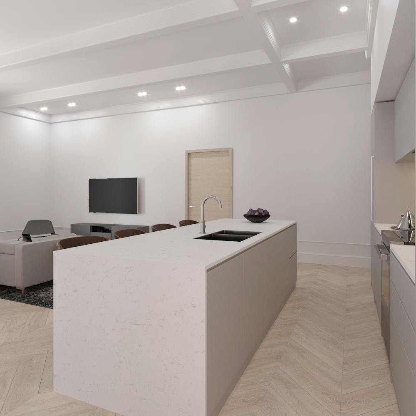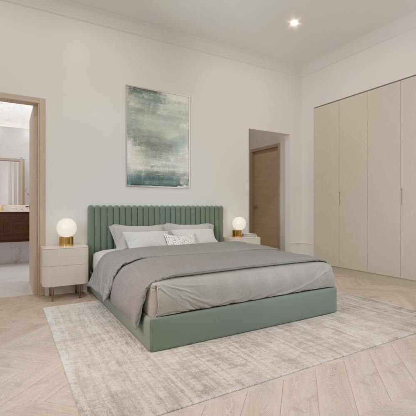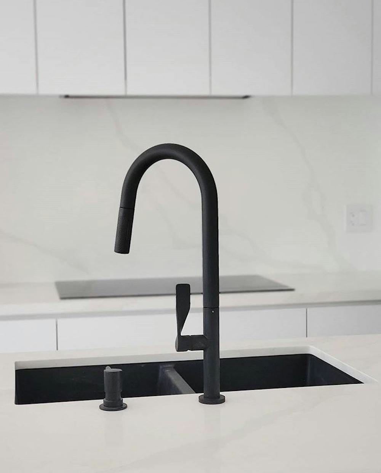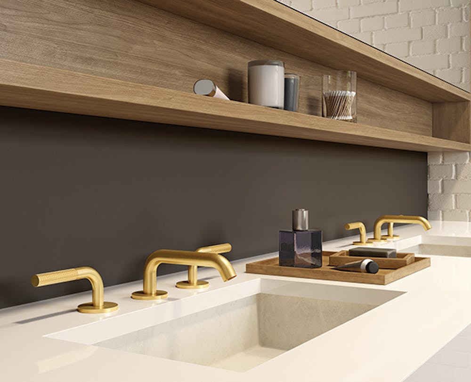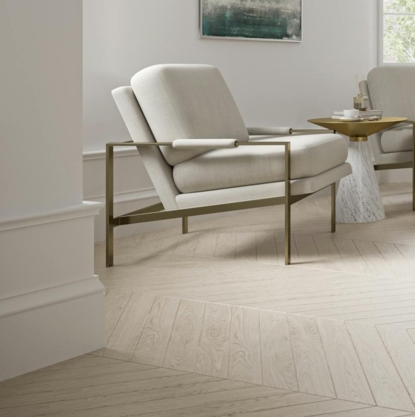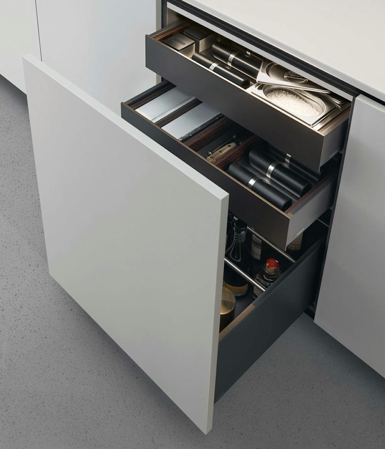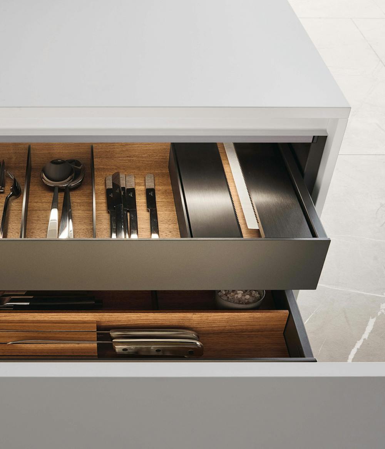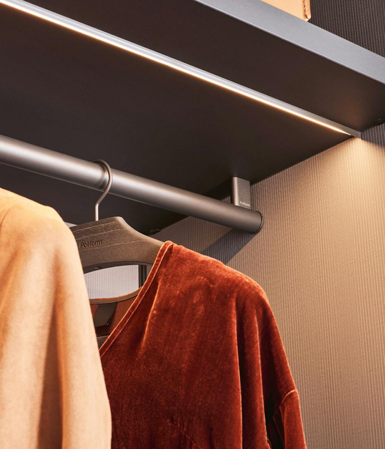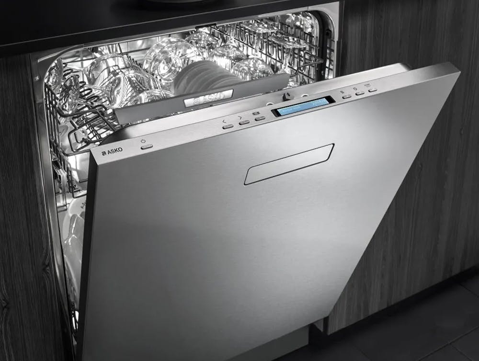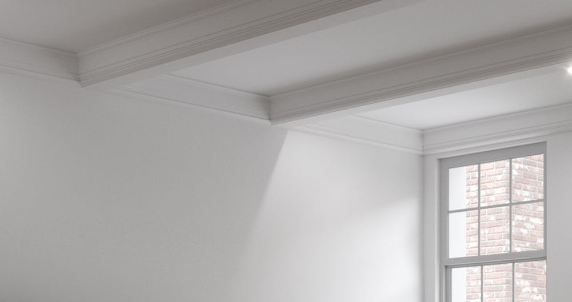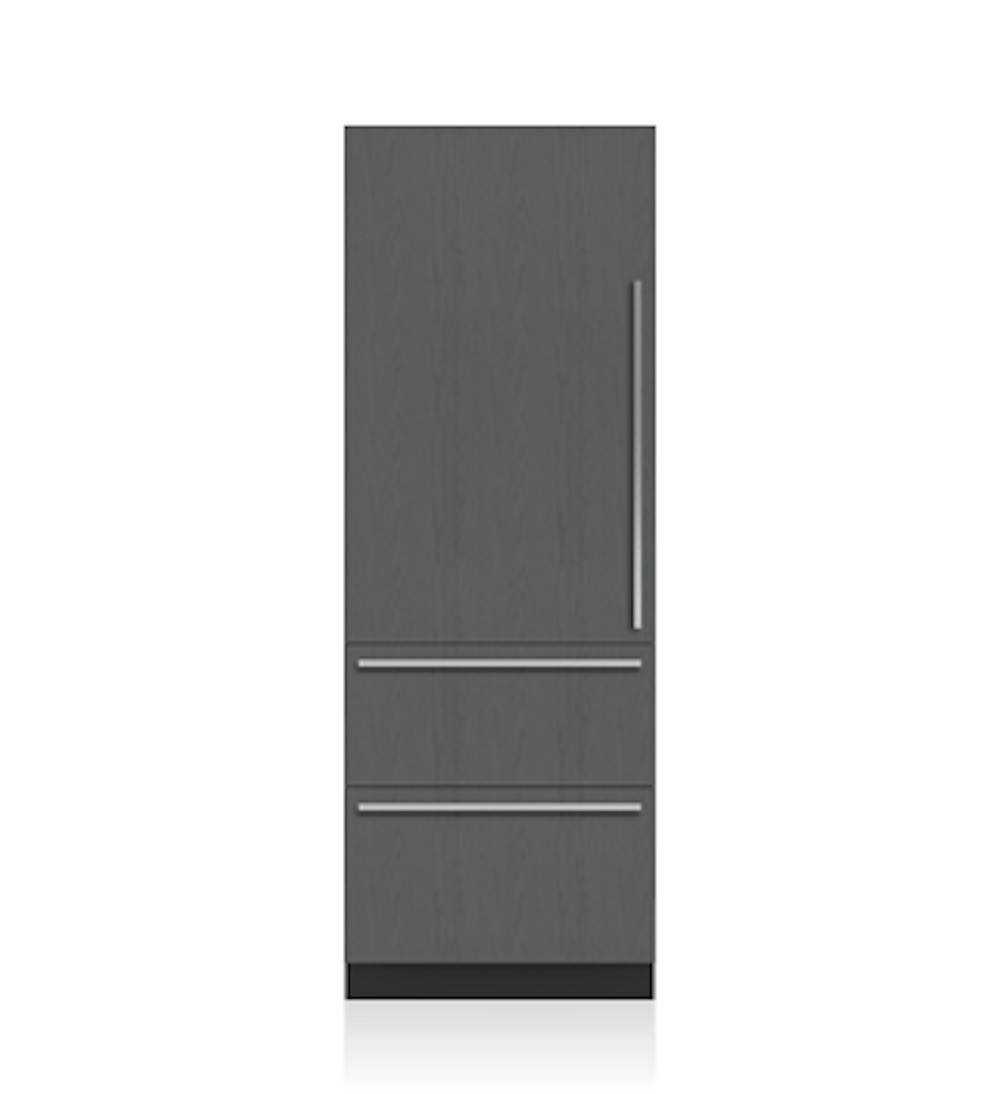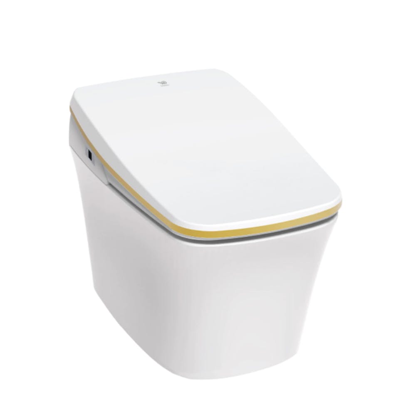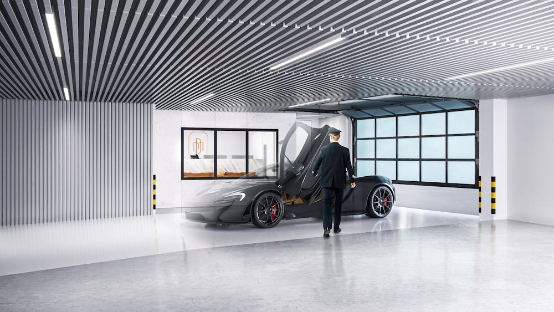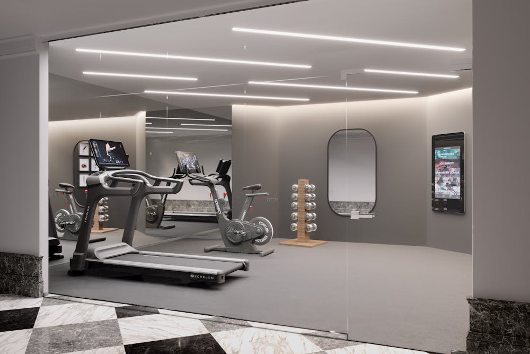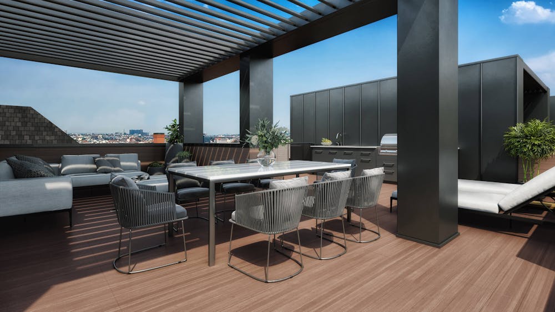Robertson Building | Unit 201 | Est. completion Fall 2022
César
Occupying the main floor of the Robertson building, César Residence simultaneously overlooks the front entrace of Du Musée, and the hidden gardens of its interior courtyard. Residents of this 2 bdr, 2.5 bath unit can enjoy large bay windows, as natural light floods the 11-ft ceilings and open-kitchen and living space. The beamed ceilings and large baseboards are an elegant contrast to the modern Poliform kitchen. With the semi-private resident elevator taking you directly into your unit, the walk to and from your car has never been easier.
Interior
-
Exterior
-
Total
-
Orientation
bedrooms
-
bathrooms
-
Price
CA$NaN
Personalize your space
OwnSpace brings together developers and buyers for a streamlined online home buying process. From curating custom finishes to signing contracts and scheduling walk-throughs, OwnSpace’s digital platform makes real estate more transparent and convenient.
Have Questions?
